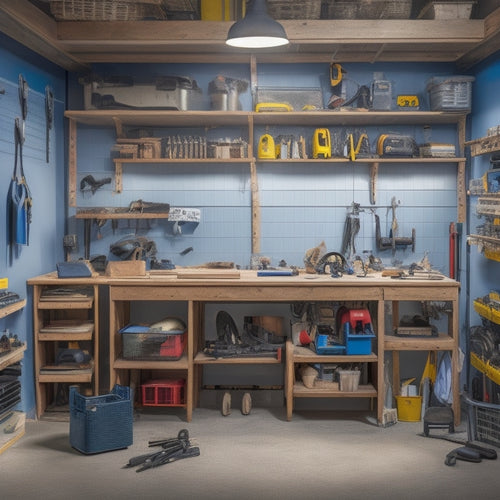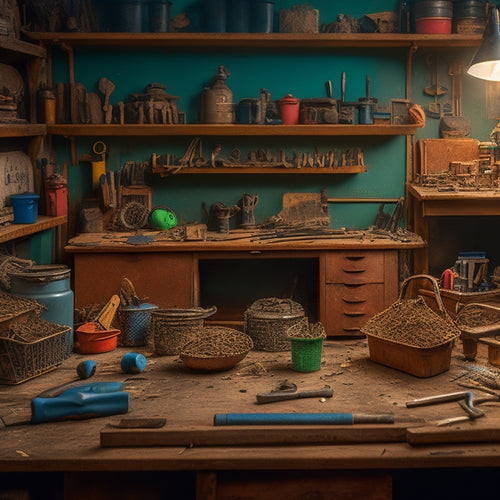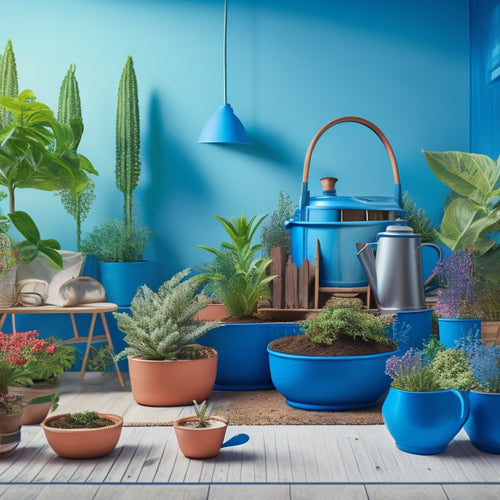
What Free DIY Home Renovation Design Software Exists
Share
You have access to a range of free DIY home renovation design software, including Floorplanner, SketchUp, and RoomSketcher, which offer intuitive interfaces, extensive libraries of objects and textures, and impressive rendering capabilities. These tools enable you to create 2D and 3D designs, experiment with layouts, colors, and furnishings, and generate photorealistic images. With accurate measurement tools and realistic visualization features, you can plan and visualize your project with precision and confidence. As you explore these options, you'll discover more ways to bring your design vision to life.
Key Takeaways
- Floorplanner offers a free version with an intuitive interface, extensive library of objects and textures, and supports both 2D and 3D designs.
- SketchUp has a free version ideal for experienced users, providing advanced tools for complex projects and detailed modeling.
- RoomSketcher offers a free version with a user-friendly interface, impressive rendering capabilities, and generates photorealistic images.
- Online tools like Virtual Room Planners and Design Features enable recreation of spaces in digital environments and provide 2D floor plan views.
- Web-based floor plan creators like Floorplanner, SketchUp, and RoomSketcher offer free versions with customizable templates, real-time collaboration features, and support for various file formats.
Top Picks for DIY Designers
Selecting the right DIY home renovation design software can be a challenging task, especially for beginners. You'll want to take into account budget considerations, material selection, and functionality when making your choice.
Floorplanner, SketchUp, and RoomSketcher are top picks for DIY designers. Floorplanner offers an intuitive interface and extensive library of objects and textures, making it easy to create 2D and 3D designs.
SketchUp is ideal for those with some design experience, providing advanced tools and features for complex projects. RoomSketcher stands out with its user-friendly interface and impressive rendering capabilities, allowing you to generate photorealistic images of your design.
When choosing between these options, reflect on the level of design complexity you need. If you're a beginner, Floorplanner or RoomSketcher might be a better fit. If you have experience with design software, SketchUp could be the way to go.
Regardless of your choice, these top picks will provide you with the tools you need to bring your DIY home renovation design to life.
Online Tools for Home Remodeling
You're likely to find online tools for home remodeling that offer virtual room planners, which enable you to recreate your space in a digital environment.
These planners typically provide a 2D floor plan view, allowing you to easily drag and drop furniture, fixtures, and appliances to visualize your design.
Virtual Room Planners
Among the most powerful online tools for home remodeling, virtual room planners stand out for their ability to recreate your space in stunning detail, allowing you to experiment with different layouts, colors, and furnishings without breaking a sweat or the bank.
These tools provide an immersive user experience, allowing you to navigate and interact with your virtual space in a highly intuitive and engaging way.
Virtual room planners offer a range of design features that make it easy to visualize and customize your space.
Some of the key benefits include:
-
Accurate measurements: Virtual room planners allow you to input precise measurements of your space, ensuring that your design is tailored to your exact needs.
-
Realistic visualization: With advanced graphics and rendering capabilities, virtual room planners provide a photorealistic representation of your design, giving you a true sense of how your space will look and feel.
-
Drag-and-drop functionality: Many virtual room planners offer drag-and-drop functionality, making it easy to add and arrange furniture, fixtures, and other design elements with ease.
Design in 3D
With design in 3D, you can step up your home remodeling game by crafting a meticulous and immersive representation of your space. This technology allows you to visualize your design concepts in a more realistic and engaging way, making it easier to communicate with contractors, architects, or designers.
By leveraging 3D visualization techniques, you can experiment with different layouts, materials, and textures to create an immersive design experience that's tailored to your unique preferences.
Online tools for home remodeling offer a range of 3D design features, such as drag-and-drop interfaces, real-time rendering, and customizable templates. These tools enable you to create complex designs with ease, without requiring extensive CAD knowledge or expertise.
With 3D design, you can also generate photorealistic images and 360-degree panoramas, giving you a more accurate sense of how your design will look in real life.
2D and 3D Design Software
You'll need floor plan creators to accurately map out your home's layout, including room dimensions and door/window placements.
Home design tools, on the other hand, will enable you to add textures, colors, and materials to visualize your renovation.
Floor Plan Creators
Floor plan creators are the heart of DIY home renovation design software, allowing users to bring their design vision to life in 2D and 3D.
These tools provide a robust set of design features, enabling you to create detailed floor plans, furnish and decorate rooms, and visualize your project from multiple angles.
When choosing a floor plan creator, consider the following key aspects:
-
Accurate measurements: Confirm the software allows for precise measurements and scaling to guarantee your design is proportionate and realistic.
-
Drag-and-drop functionality: Look for software that offers an intuitive drag-and-drop interface, making it easy to add walls, doors, windows, and furniture to your design.
-
Realistic rendering: Opt for software that can generate high-quality, photorealistic images and 3D models, giving you a true sense of how your design will look in real life.
Home Design Tools
Beyond floor plan creation, DIY home renovation design software often includes a range of home design tools that enable you to flesh out your design in greater detail. These tools are essential for visualizing your design and making informed decisions about your renovation.
With 2D and 3D design software, you can create detailed elevations, cross-sections, and 3D models that help you better understand your design. You can also use these tools to experiment with different materials, textures, and colors, allowing you to stay on top of the latest home improvement trends.
In addition, many home design tools include features that help you with budgeting strategies, such as cost estimation and material calculation. This enables you to create a realistic budget and stick to it, avoiding costly surprises down the line.
Room Planning and Layout Tools
Designing a functional and aesthetically pleasing room layout is a crucial aspect of home renovation, and DIY design software offers room planning and layout tools to help you achieve this goal. With these tools, you can experiment with different design options, guaranteeing your space is both beautiful and functional.
-
Space Optimization: Use room planning tools to optimize your space by rearranging furniture, testing different layouts, and identifying areas for improvement. This guarantees a smooth traffic flow and efficient use of space.
-
Style Inspiration: Get inspiration for your room's style by exploring different color schemes, material selections, and furniture arrangements. You can also create function zones, such as a home office or reading nook, to enhance the room's functionality.
-
Aesthetic Balance: Achieve aesthetic balance by adjusting lighting effects, experimenting with different room shapes, and guaranteeing your design aligns with your renovation budget.
With room planning and layout tools, you can create a harmonious space that reflects your personal style.
Virtual Decorating Assistants
Many DIY design software programs include virtual decorating assistants that can greatly streamline your home renovation project. These innovative tools allow you to visualize your design concepts before making any physical changes, saving you time, money, and potential headaches.
Virtual decorating assistants often feature virtual staging capabilities, enabling you to digitally place furniture, decor, and other elements within your space. This allows you to experiment with different layouts, styles, and configurations without incurring the costs of physical trial and error.
Moreover, these assistants often incorporate advanced color visualization features, enabling you to see how different hues and shades will interact with your space's lighting, furniture, and decor. You can test various color schemes, from bold and bright to subtle and muted, and see how they'll impact the overall ambiance of your room.
Web-Based Floor Plan Creators
You can easily create a 2D or 3D floor plan of your space using web-based floor plan creators, which are typically included in DIY home renovation design software.
These tools allow you to visualize and design your space with precision, making it easier to plan and execute your renovation project.
Some key features of web-based floor plan creators include:
-
User-friendly interfaces: Most web-based floor plan creators come with intuitive and easy-to-use interfaces that make it simple to create and customize your floor plan, even if you have no prior design experience.
-
Customizable templates: Many web-based floor plan creators offer a range of customizable templates to get you started, allowing you to quickly create a floor plan that suits your specific needs.
-
Real-time collaboration: Some web-based floor plan creators allow real-time collaboration, making it easy to work with contractors, designers, or partners to finalize your design.
Frequently Asked Questions
Can I Use DIY Design Software Without Prior Design Experience?
You can definitely use DIY design software without prior experience, thanks to user-friendly features and design tutorials that guide you through the process, allowing you to create stunning designs with ease and precision.
Are Free DIY Design Software Options Suitable for Commercial Projects?
As you envision your commercial project, you wonder if free DIY design software can handle its complexity. Unfortunately, you'll soon hit commercial design limitations, and professional design tools are likely necessary to bring your innovative vision to life.
Do I Need to Download Software or Can I Use Online Tools?
You'll find both online and offline free DIY design software options, each with their pros and cons; however, online tools with user-friendly interfaces, like Floorplanner or Planner 5D, allow for instant access and collaboration, while offline software may require more storage space and updates.
Can I Import My Own Furniture and Decor Into the Design Software?
Can you really recreate your dream space without incorporating your own furniture and decor? Fortunately, you'll find that many design software options allow for furniture customization and decor integration, letting you upload your own pieces for a truly personalized design.
Are There Any Free Trials or Paid Upgrades for DIY Design Software?
When exploring DIY design software, you'll find that many offer free trials with trial limitations, such as watermarked output or restricted features, but upgrading can bring benefits like advanced rendering, increased storage, and priority support, making it worth considering the upgrade costs.
Conclusion
As you stand in your empty room, surrounded by walls begging for a makeover, you're now equipped with the tools to bring your vision to life. The free DIY home renovation design software outlined above is your blueprint for success. With a few clicks, your space transforms into a virtual canvas, where walls move, colors blend, and furniture finds its perfect spot. Your dream home takes shape, and the renovation process begins. The only limit is your imagination, and with these tools, the possibilities are endless.
Related Posts
-

Why Home Renovators Need Smart Tool Storage Now
You need a smart tool storage system that streamlines your workflow, reduces clutter, and protects your investments b...
-

Why Tool Exchange Matters in Home Renovation
You rely on a well-maintained tool belt to complete home renovation projects efficiently, and having access to the ri...
-

3 Best Planter Shopping Timeline Tips for Renovators
When incorporating planters into your renovation project, you'll want to plan carefully to avoid delays and guarantee...


